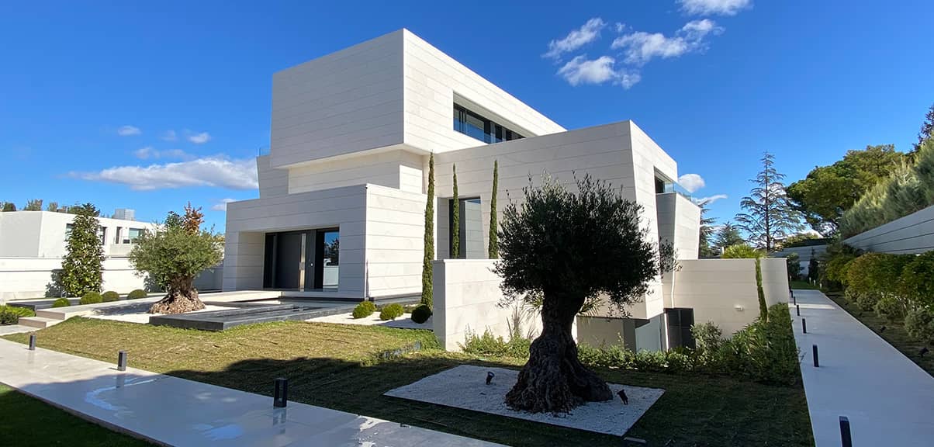
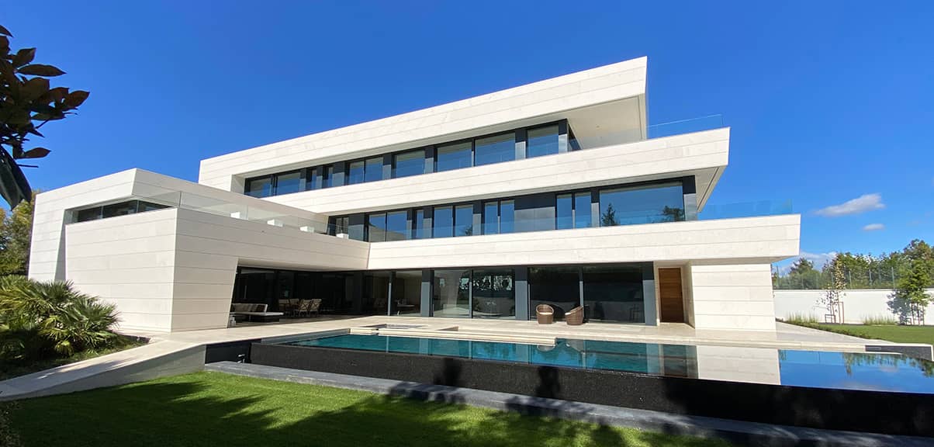
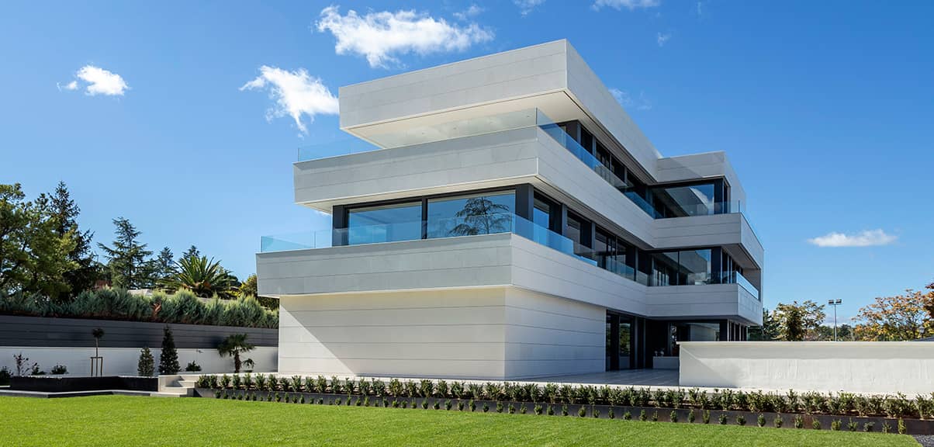
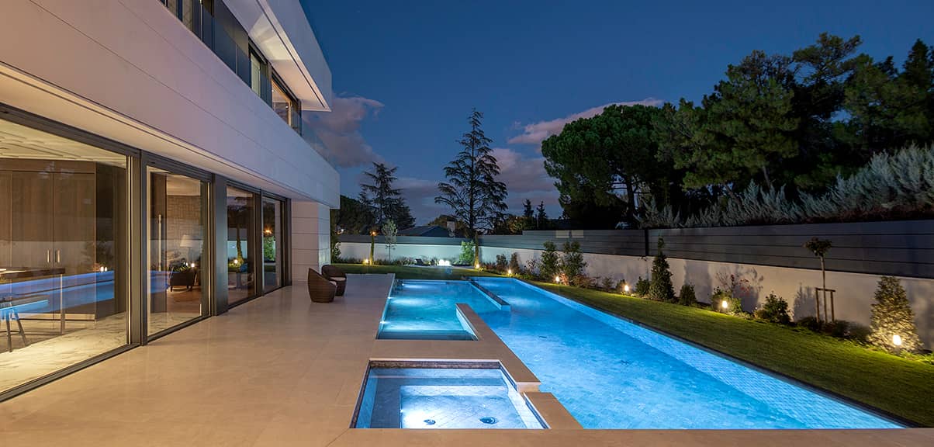
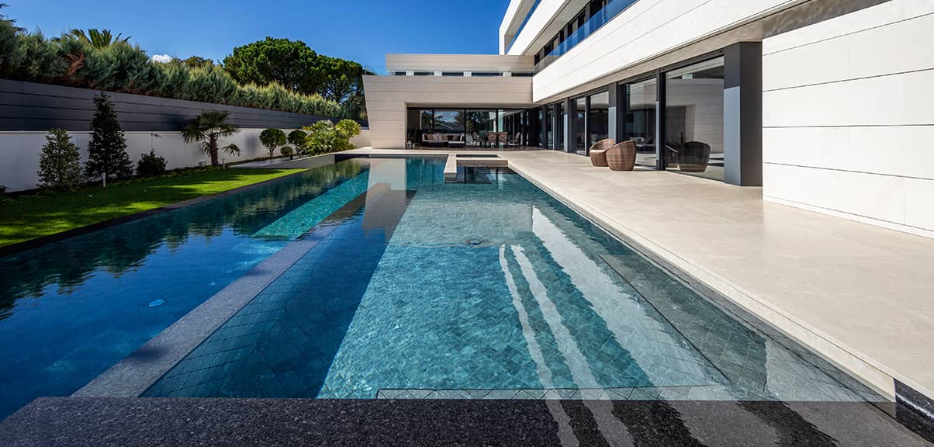
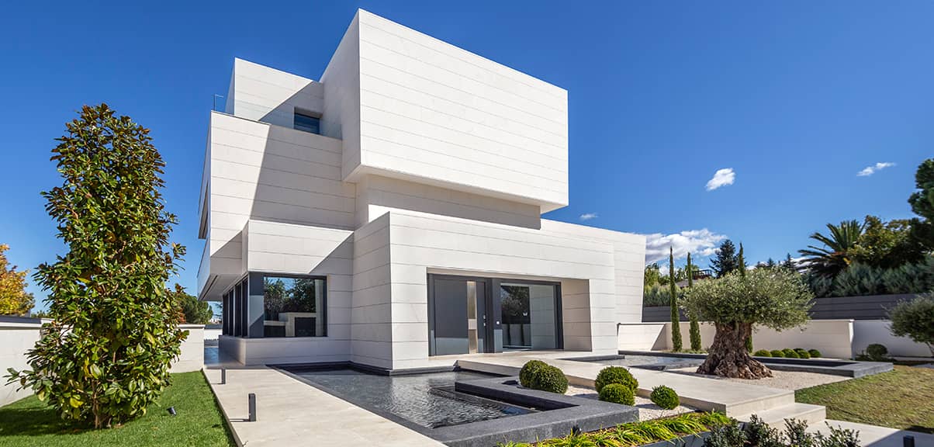
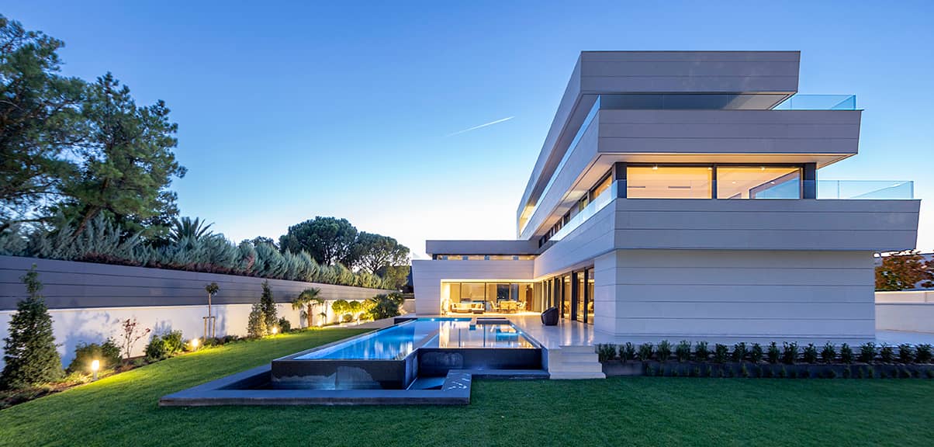
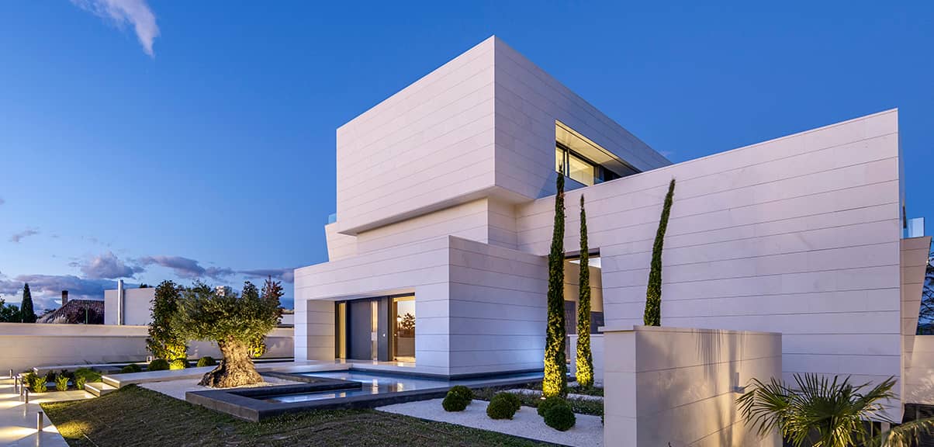
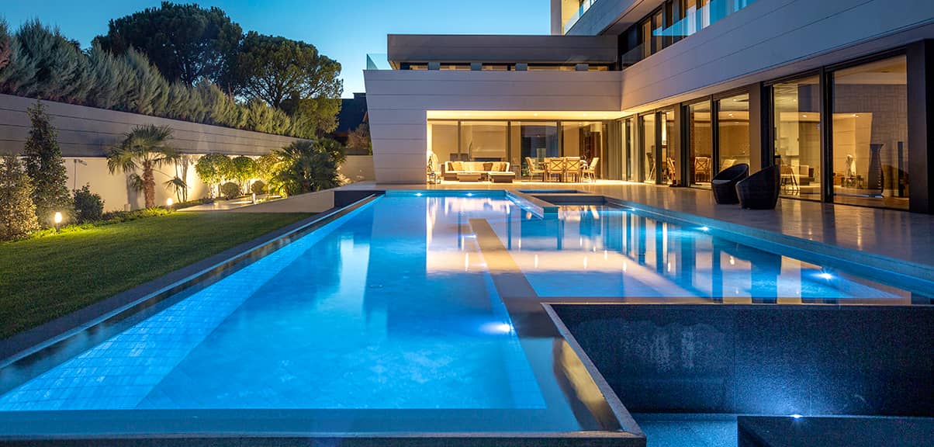
Robles Single-family House
Designer detached house in the mountains of Madrid open to the views over the city. Based on a central distribution that allows access to the surfaces that house the different rooms of the house. With a triple-height entrance hall, from which there is access to a double-height living room completely open to the outdoor garden, so that there is a complete fusion of the interior with the exterior, through large porches.
Location: Sierra de Madrid
Surface area: 1.000m2
Completion: 20-12-2019
Project:
Facade cladding and some flooring in Sea Shell tone.
Finish:
Grinded

