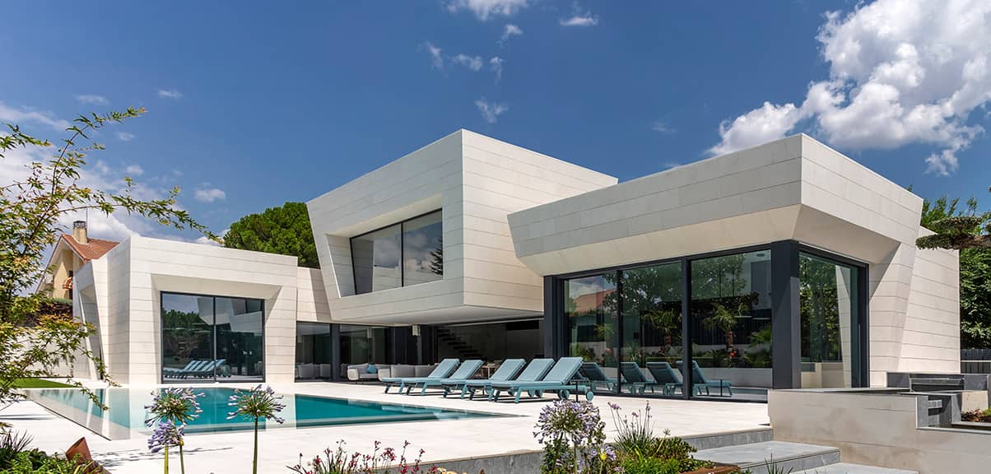
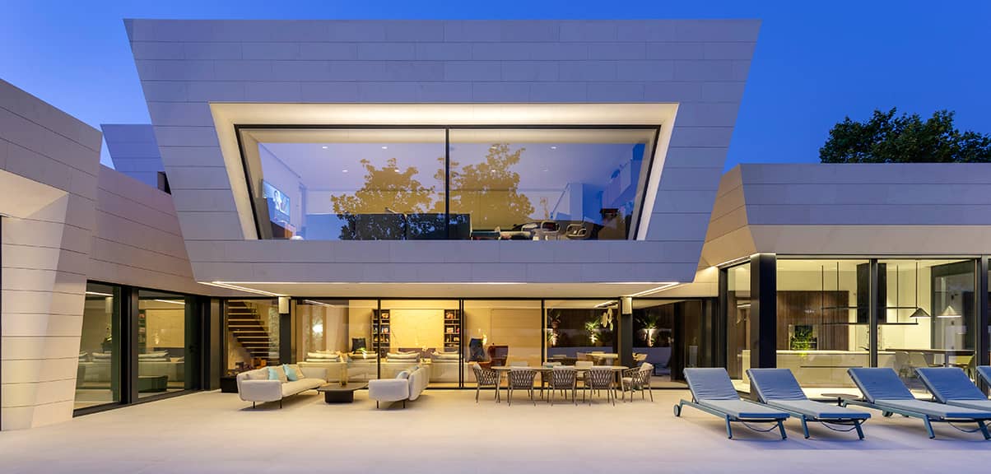
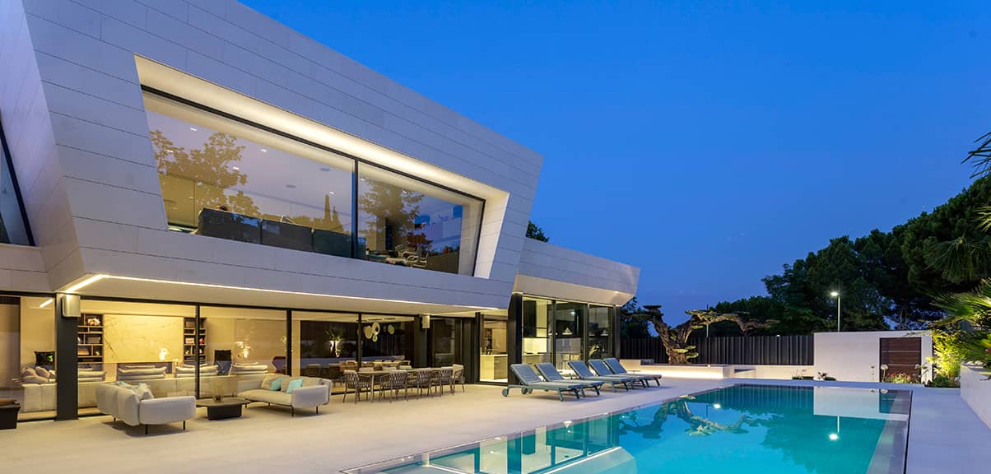
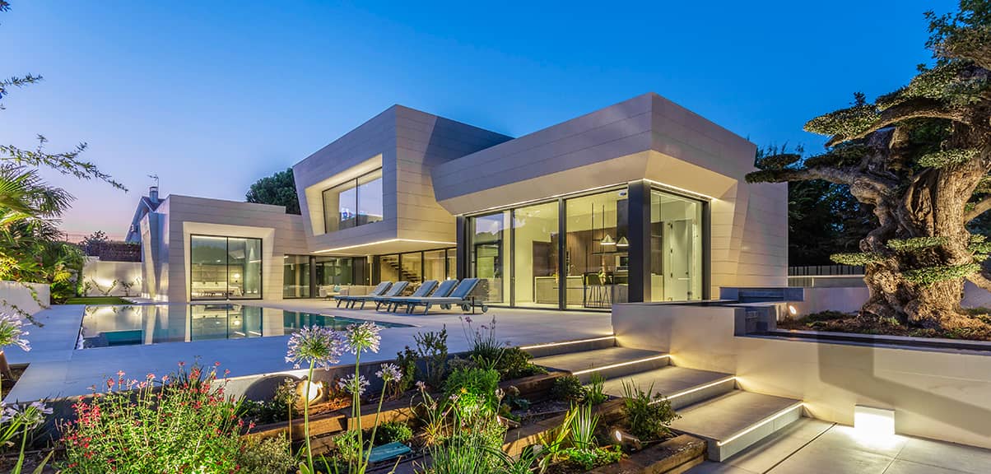
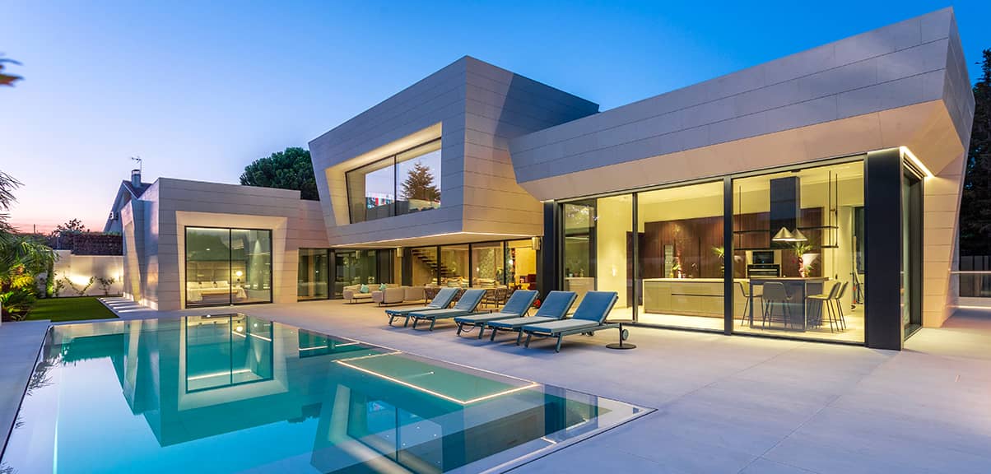
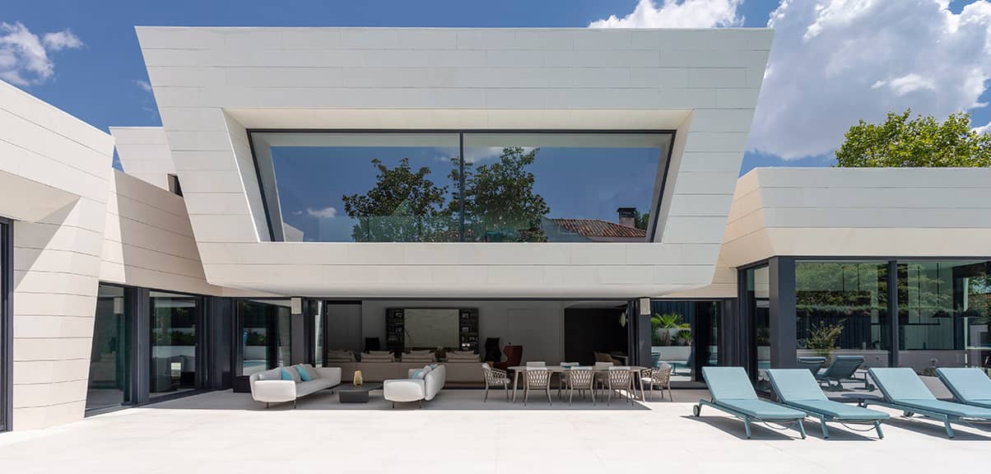
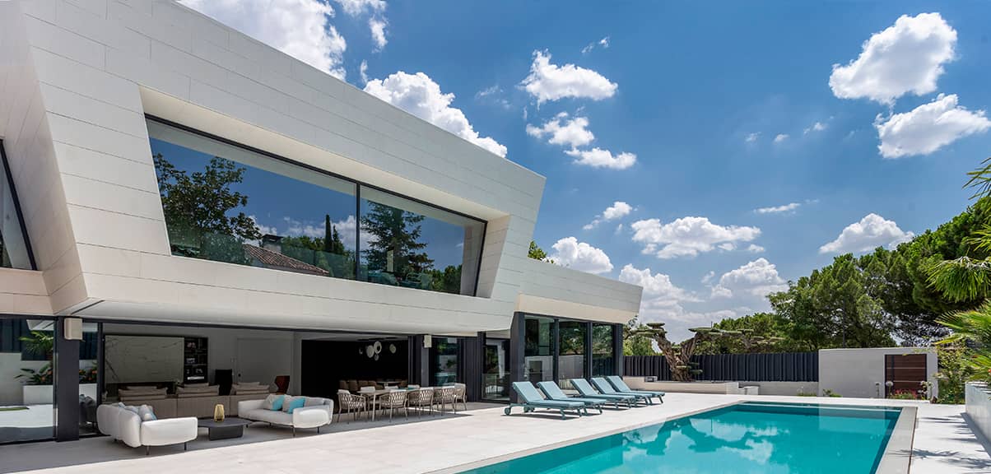
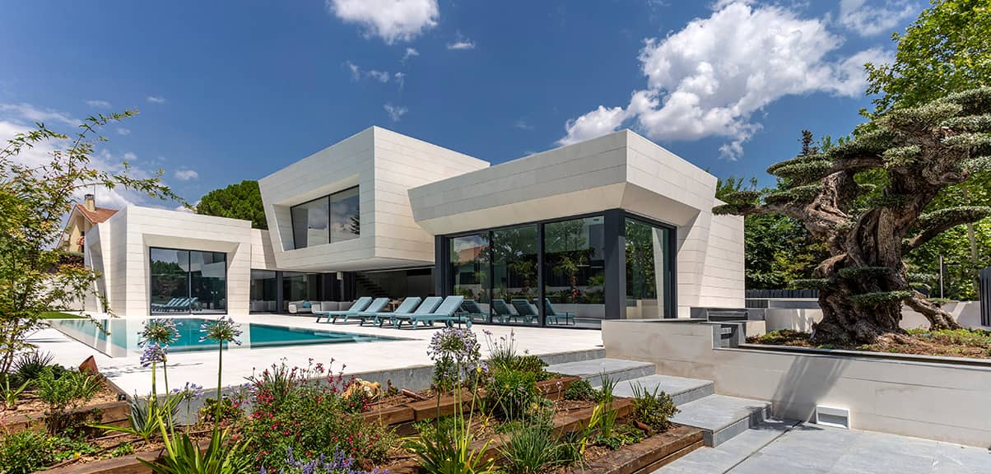
Single-family House El Olivar
Single-family house of 450 m2, based on a set of white volumes structured in an L-shape around the central courtyard of the house. With a volume of white stone flying over the pool area generating the main porch of the house. With a double-height living room open to the garden with large floor-to-ceiling glass sliding doors. The white and transparency help to create a feeling of complete openness to the outside.
Location: Sierra de Madrid
Surface area: 450m2
Project:
Facade cladding and flooring in Sea Shell tone.
Finish:
Grinded

