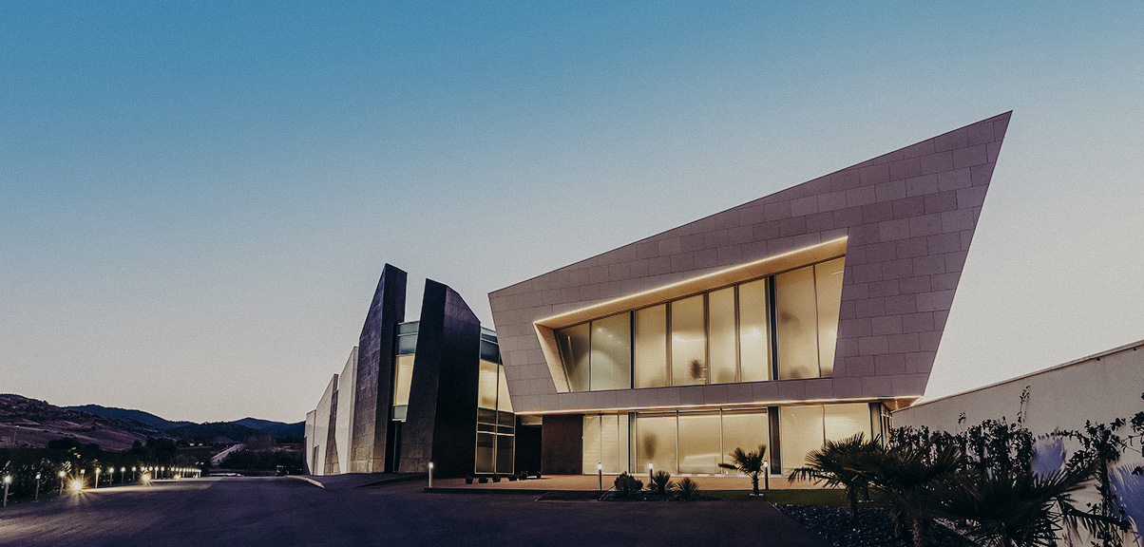
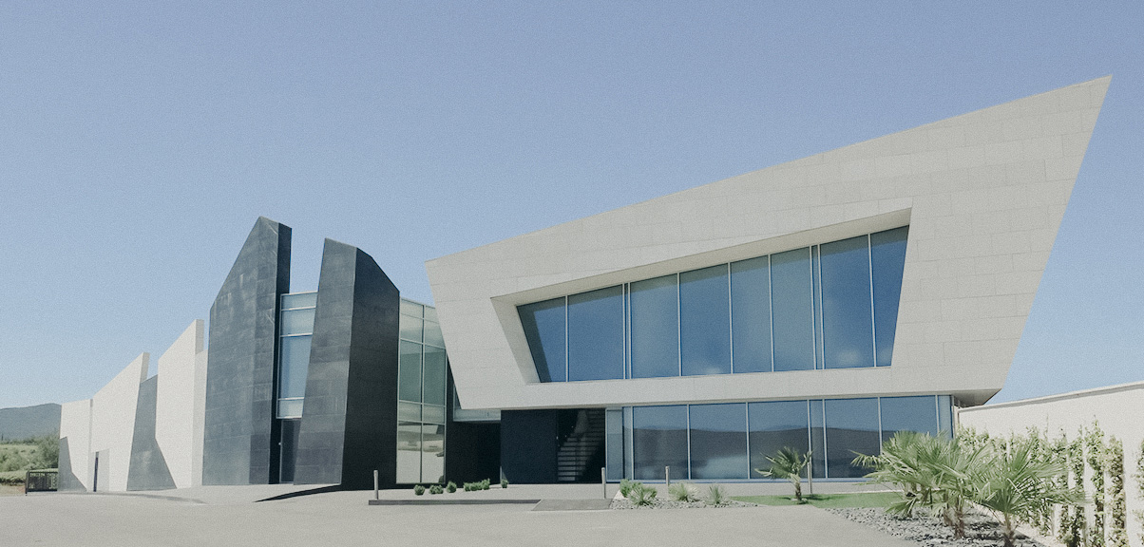
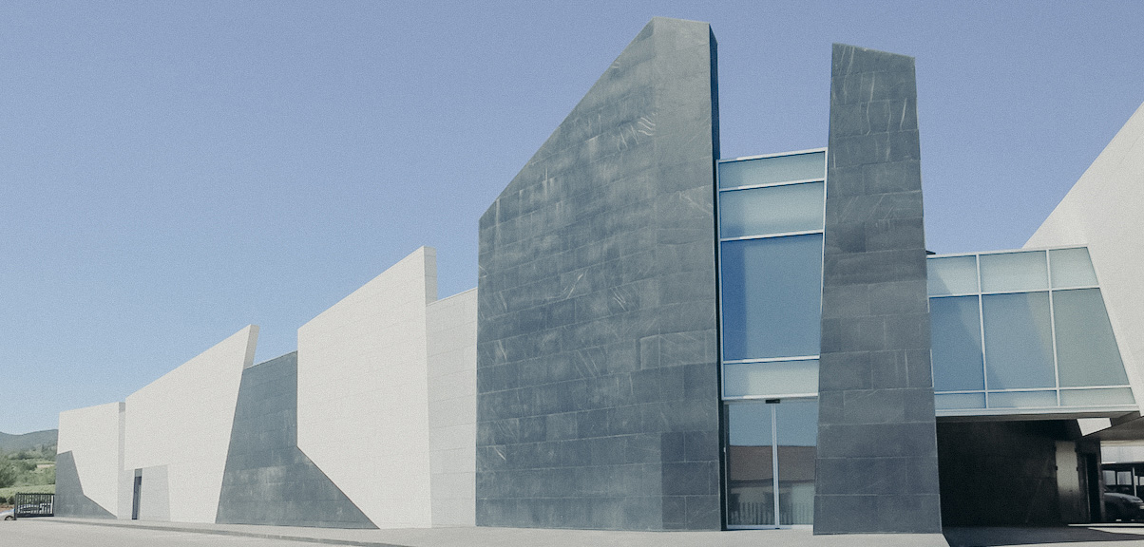
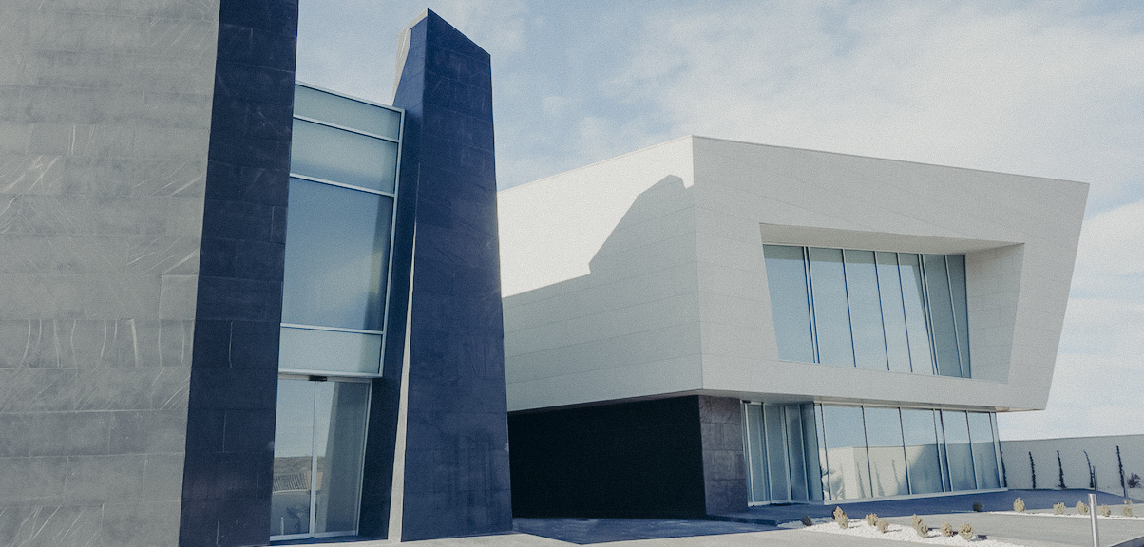
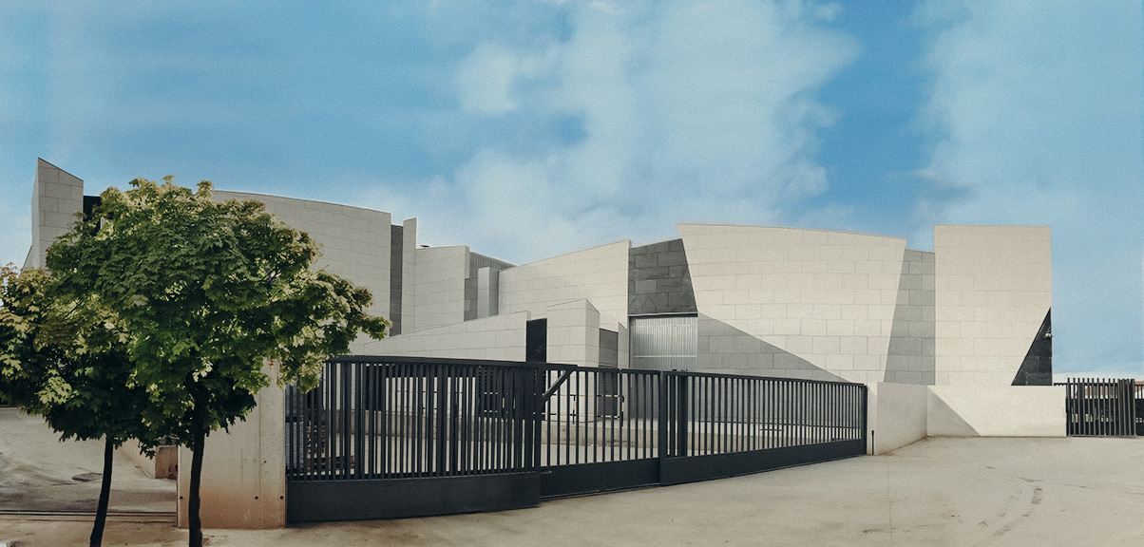
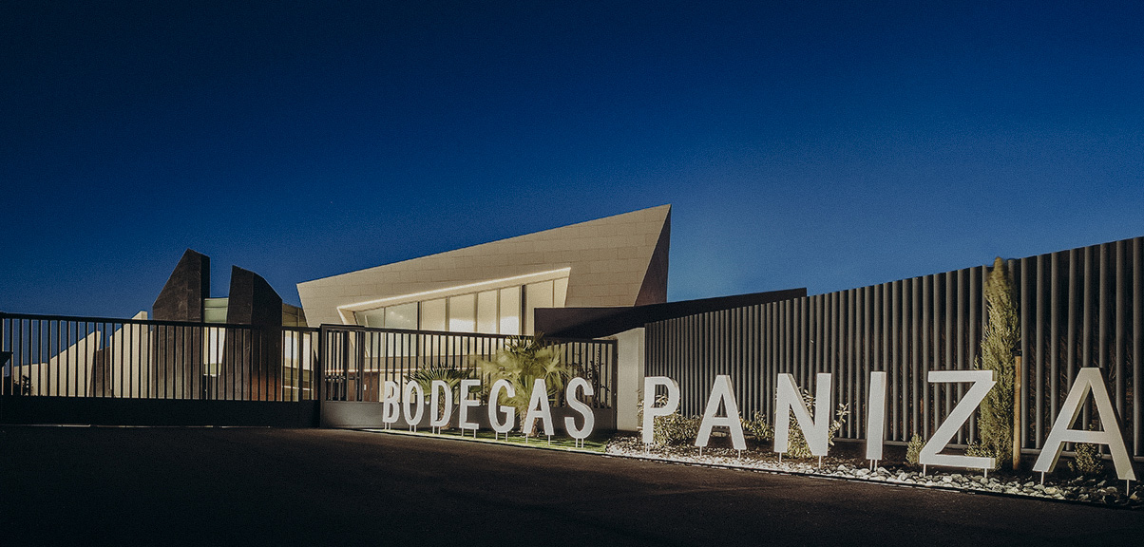
Bodegas Paniza
Design project for the new facilities of Bodegas Paniza. The aim is to give a new line of singular design to the corporate architecture of this company. The intervention includes the new offices, the shop and the warehouses. A double-height atrium has been created, completely glazed to all the surrounding rooms. The first floor volume of the office area stands out, which has been designed overhanging the ground floor space, which is glazed all around its perimeter.
Location: Paniza, Zaragoza
Surface area: 4000 m2
Project:
Facade cladding in Caliza Alba tone.
Finish:
Grinded

