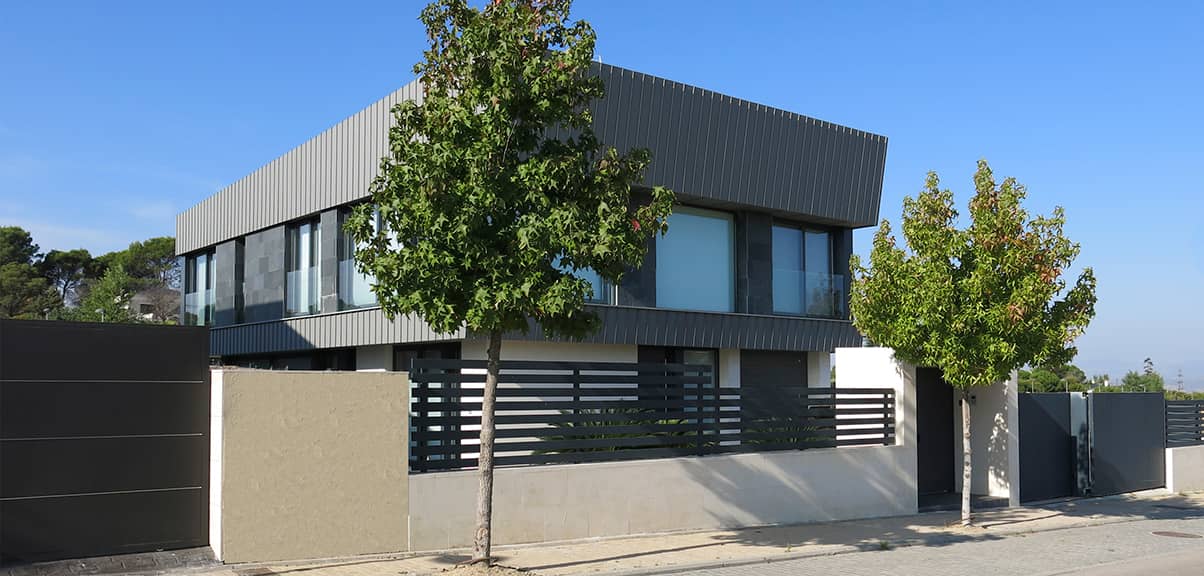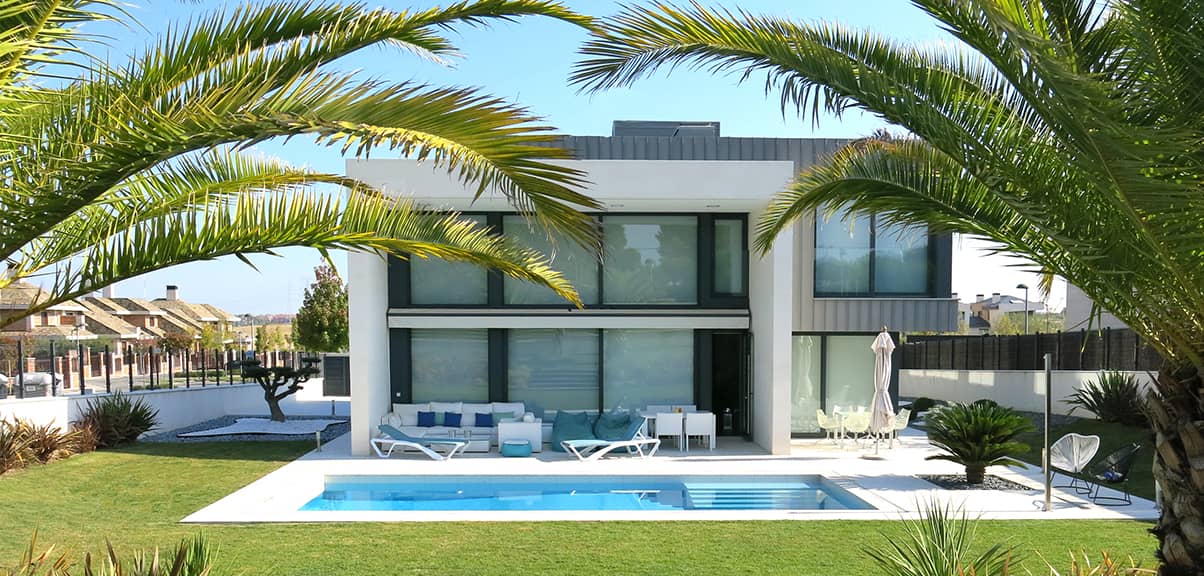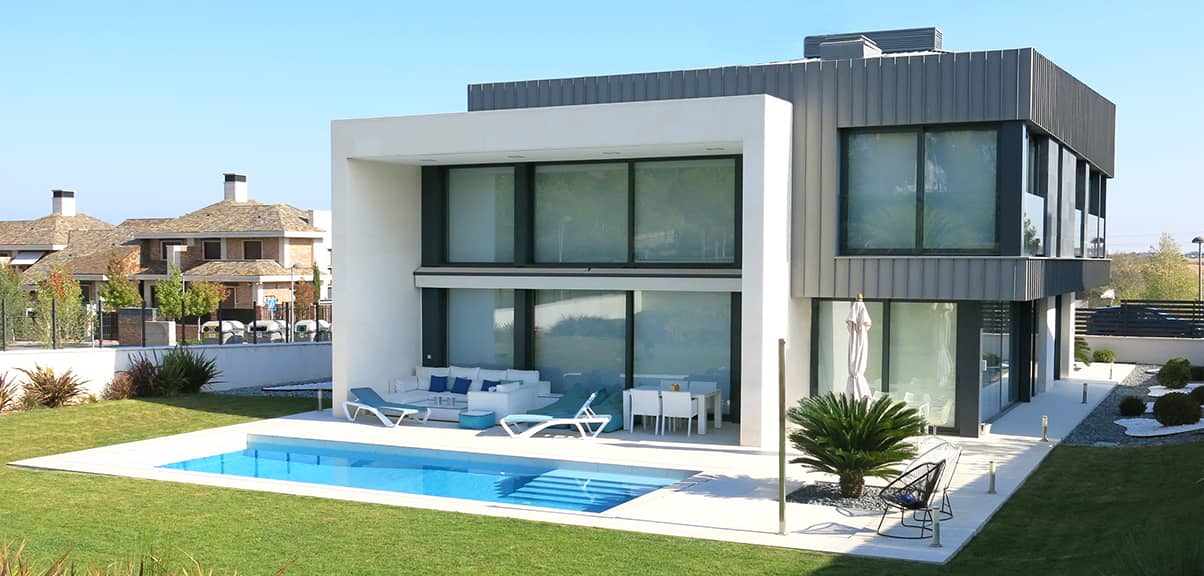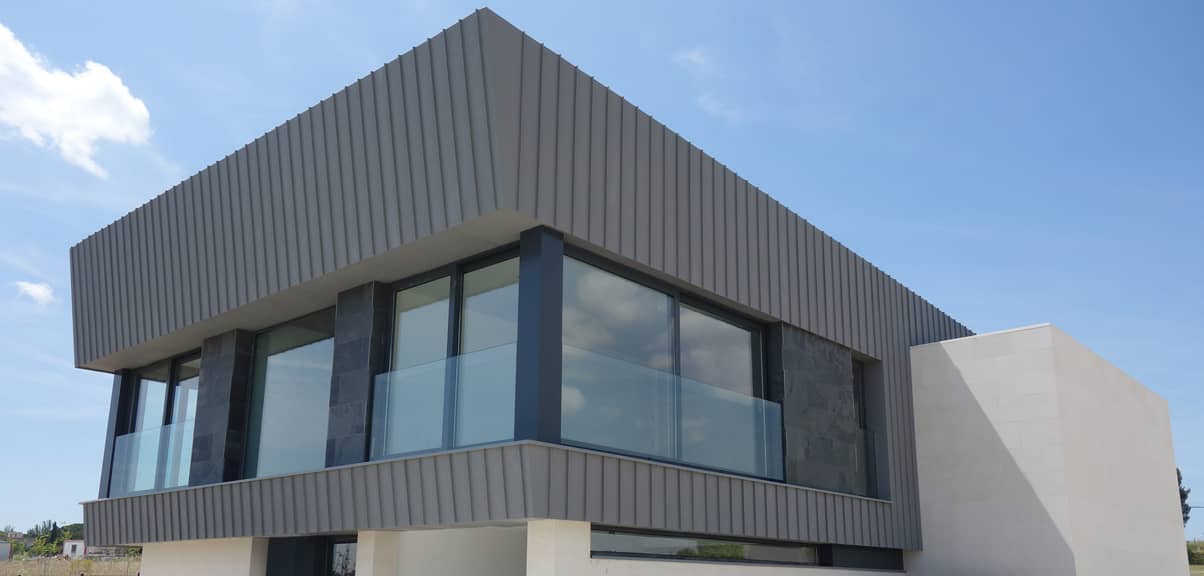



Llera Single-family House
Single-family house of 350 m2 generated by the interplay of two volumes, one of white stone that houses a double-height living room open to the outside and another of zinc that overhangs the ground floor plinth and envelops the entrance hall.
Location: Sierra de Madrid
Surface area: 350 m2
Project:
Façade cladding in Caliza Alba tone
Finish:
Façade: Grinded - Flooring: Aged

