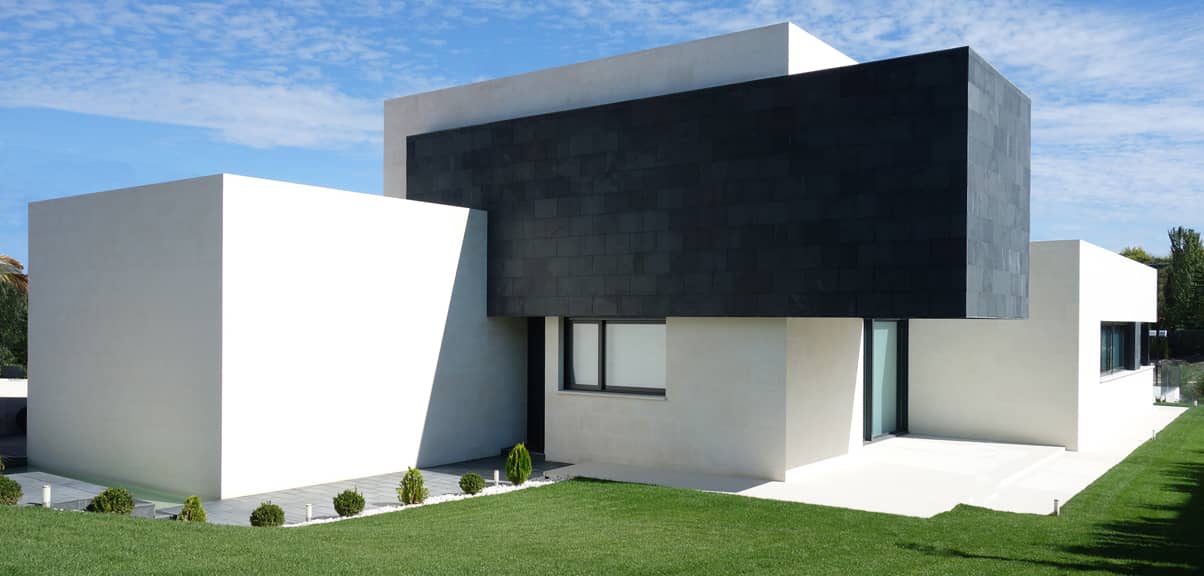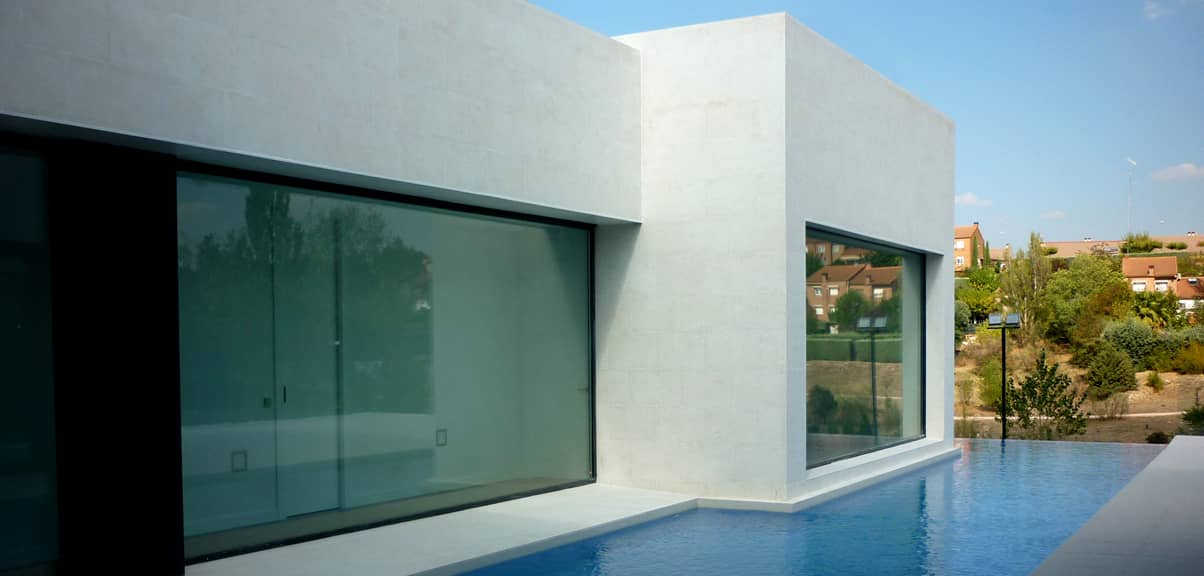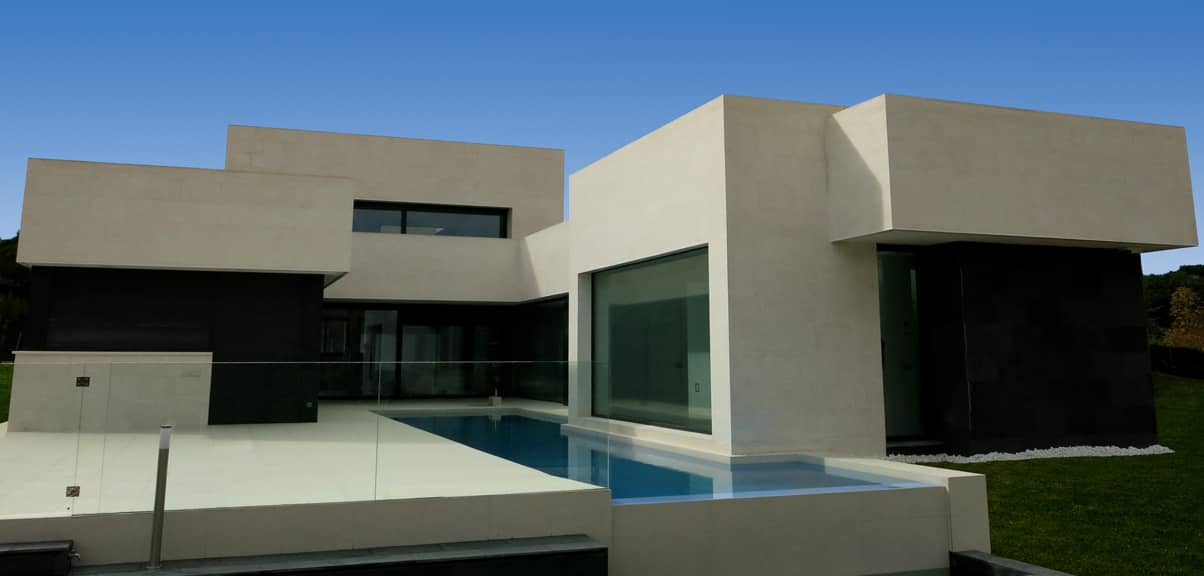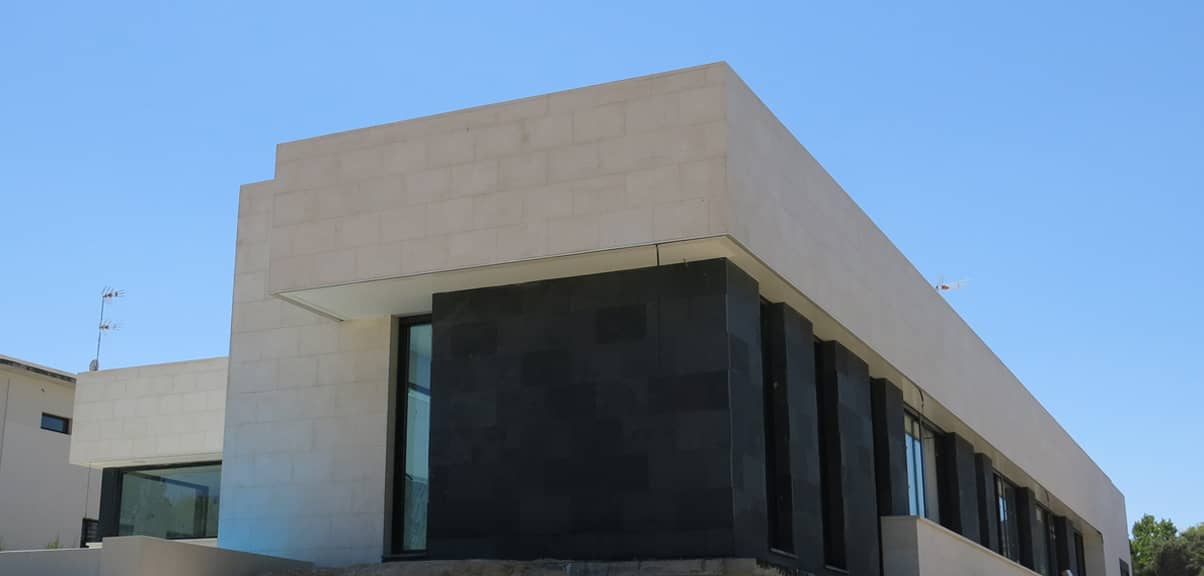



Reyes Single-family House
Designer single-family house of 550 m2. With a linear layout adapted to the topography of the plot, it consists of a double-height living room with a glass walkway that connects the bedroom area with the main terrace. Completely open to the views of the plot, in order to merge the exterior with the interior of the house.
Location: Sierra de Madrid
Surface area: 550 m2
Project:
Facade cladding and some flooring in Caliza Alba tone.
Finish:
Grinded

